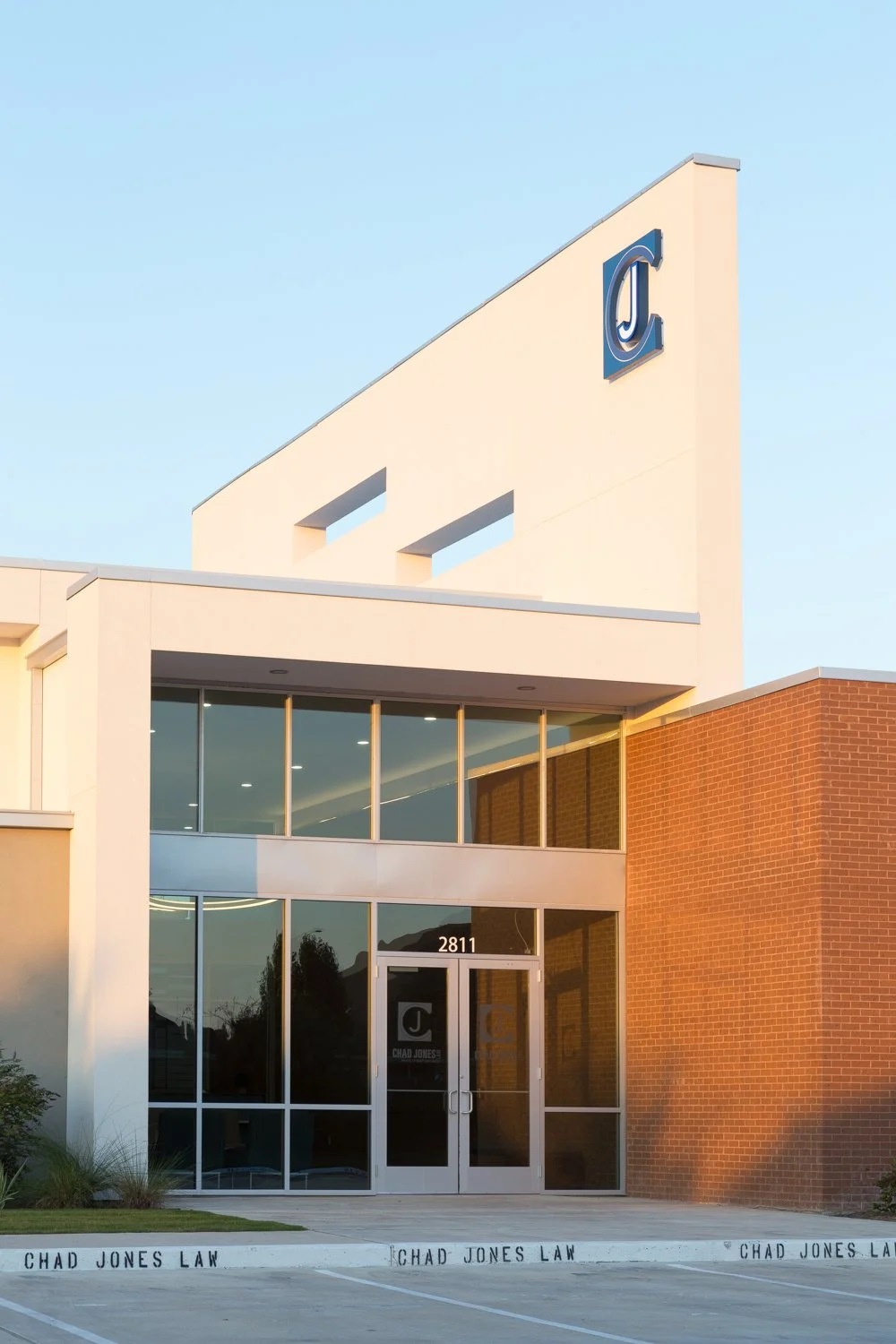
Chad Jones Law

Chad Jones Law
Client
Chad Jones
Location
Austin, Texas
Size
65,593 SF
Services Provided
Architectural Design
Interior Design
Brand Identity Development
Furniture Consultation & Procurement
Status
Completed 2017
Maximizing street visibility guided the ground-up design solution for this law office in a medical / retail complex. Our client wanted the building to be visible from main roads. We achieved this through a folded-plane design concept that would serve two purposes: provide height and visibility for the client’s sign, and also define the building entry. This solution produced a grand lobby space and an important visual divide between the law office and adjacent lease space. The project’s height requirements enabled us to design a ‘pop-up roof’ and clerestory windows, which fill the work areas in the building core with natural light. Interior design elements, such as textured brick walls, compliment the architectural features to create a setting best described as understated elegance.
Conceptual Drawings

























